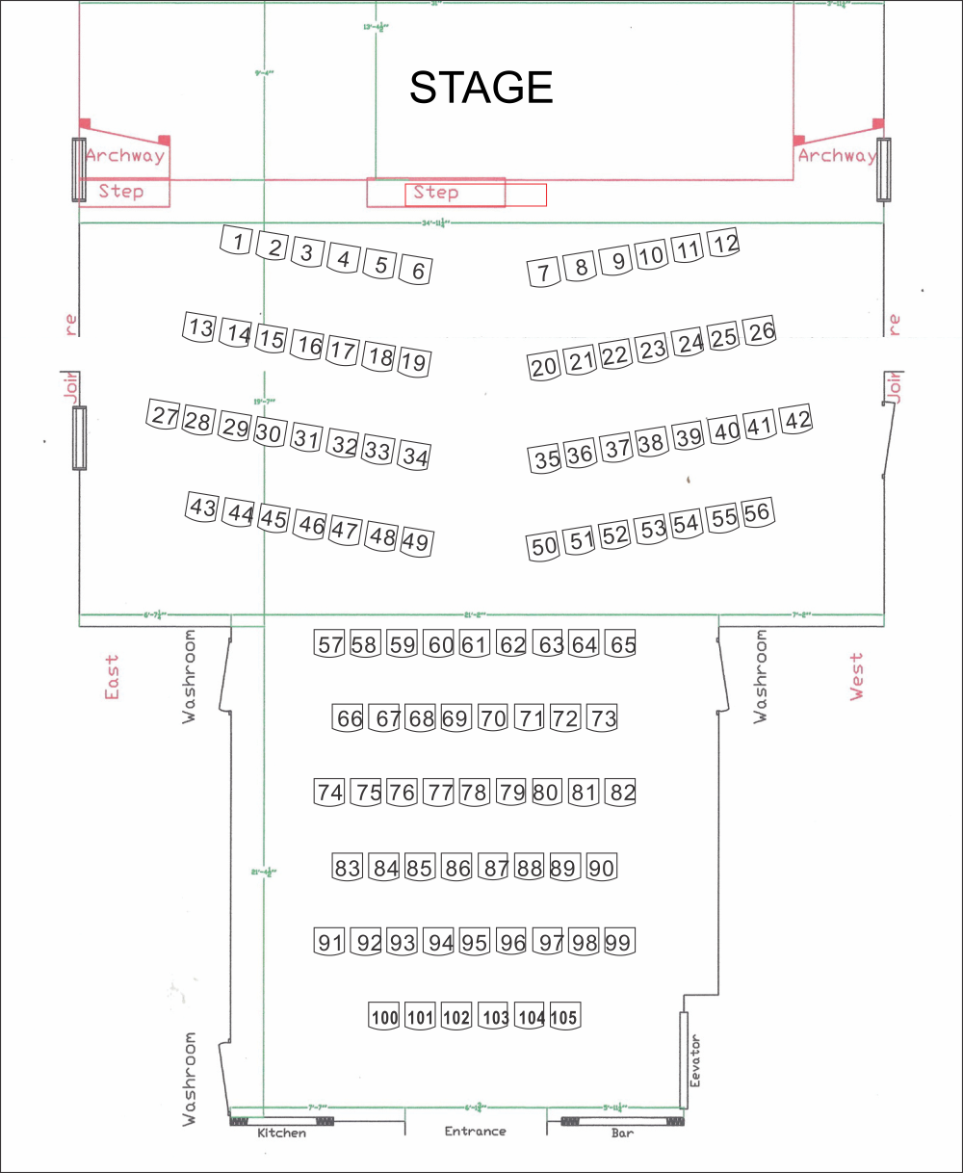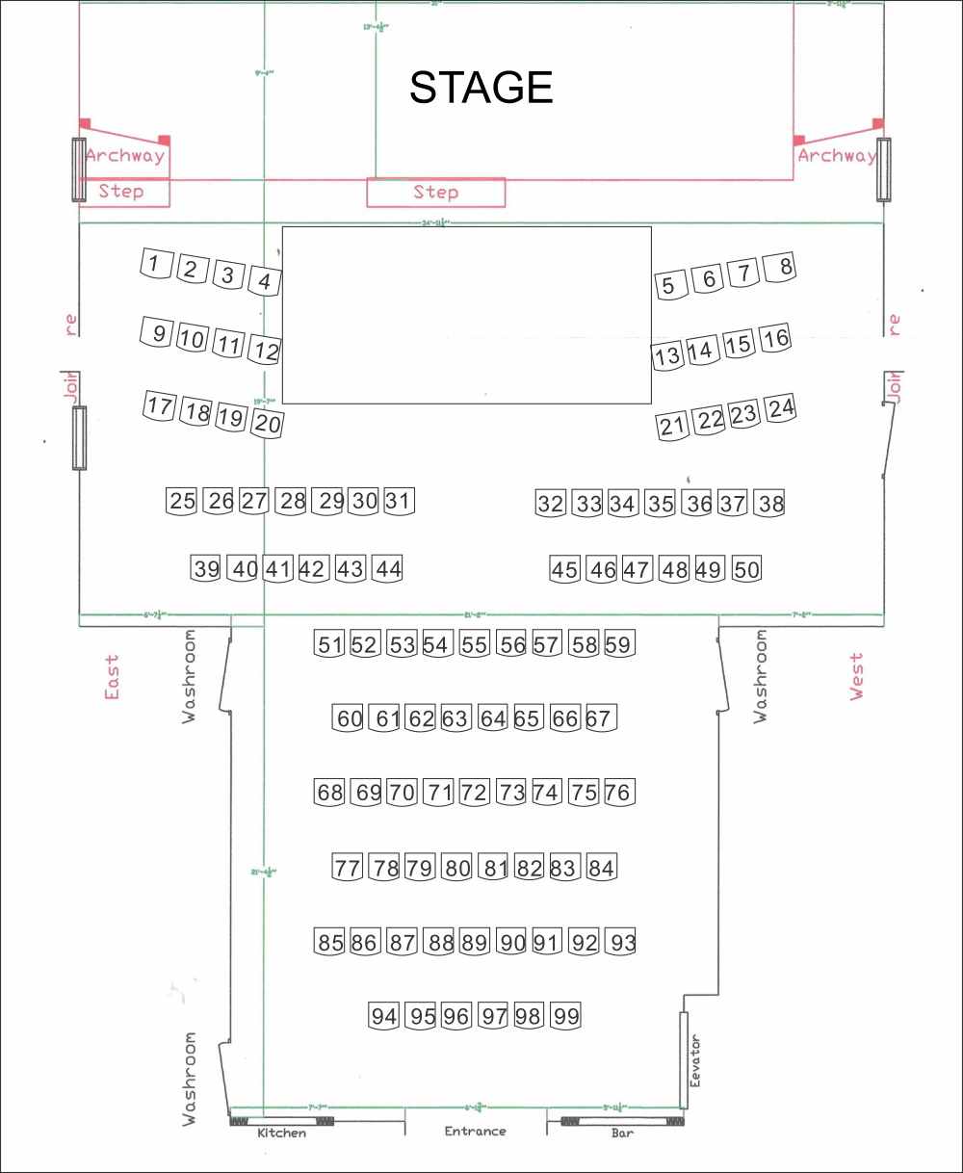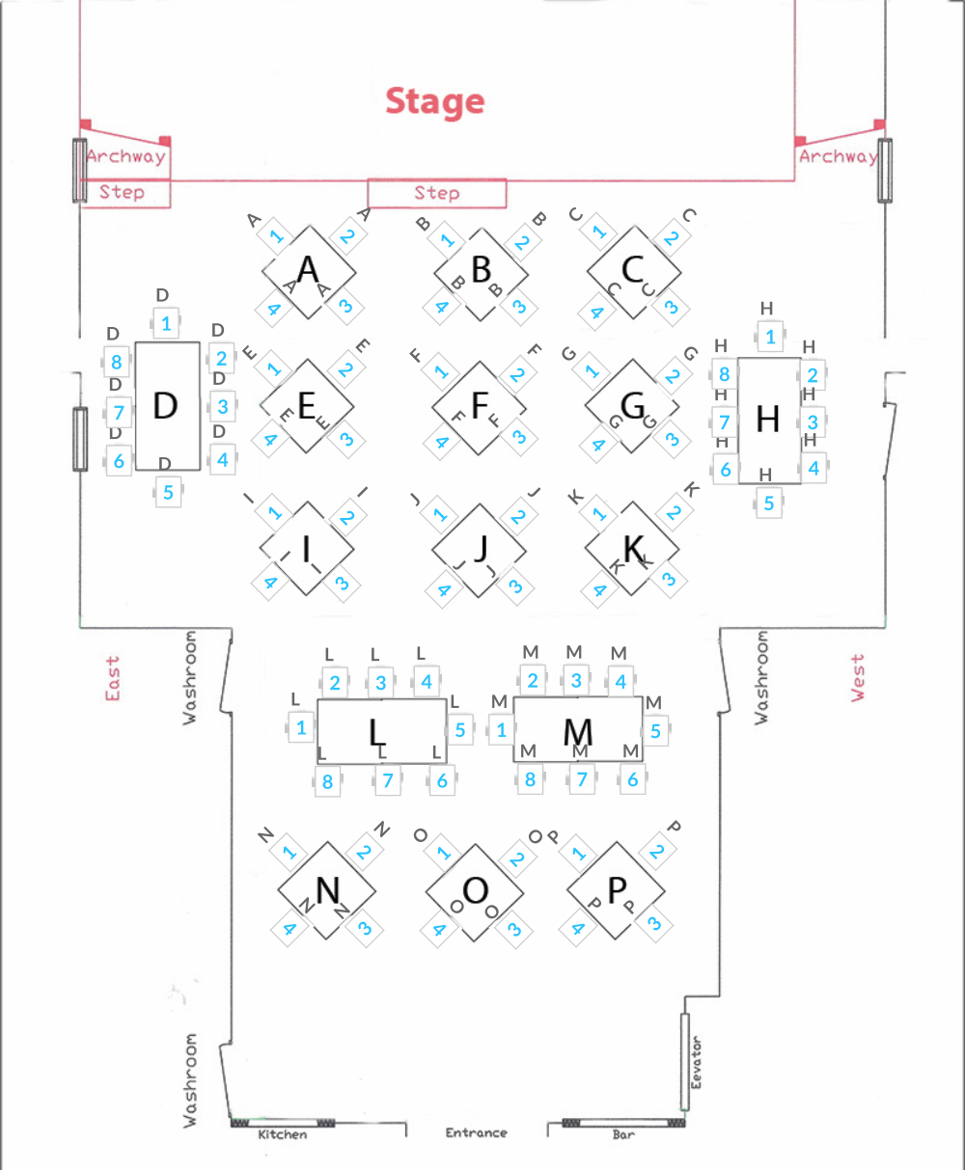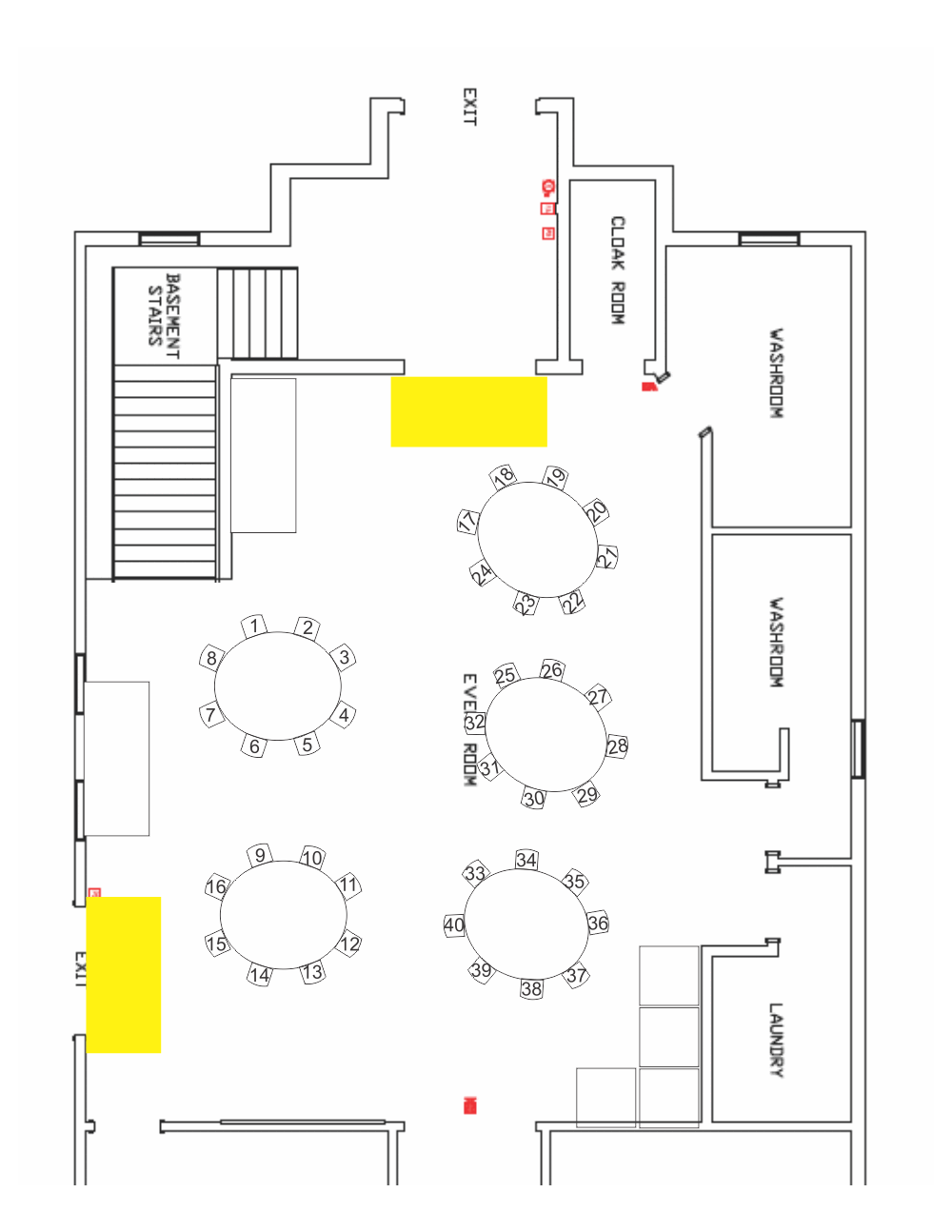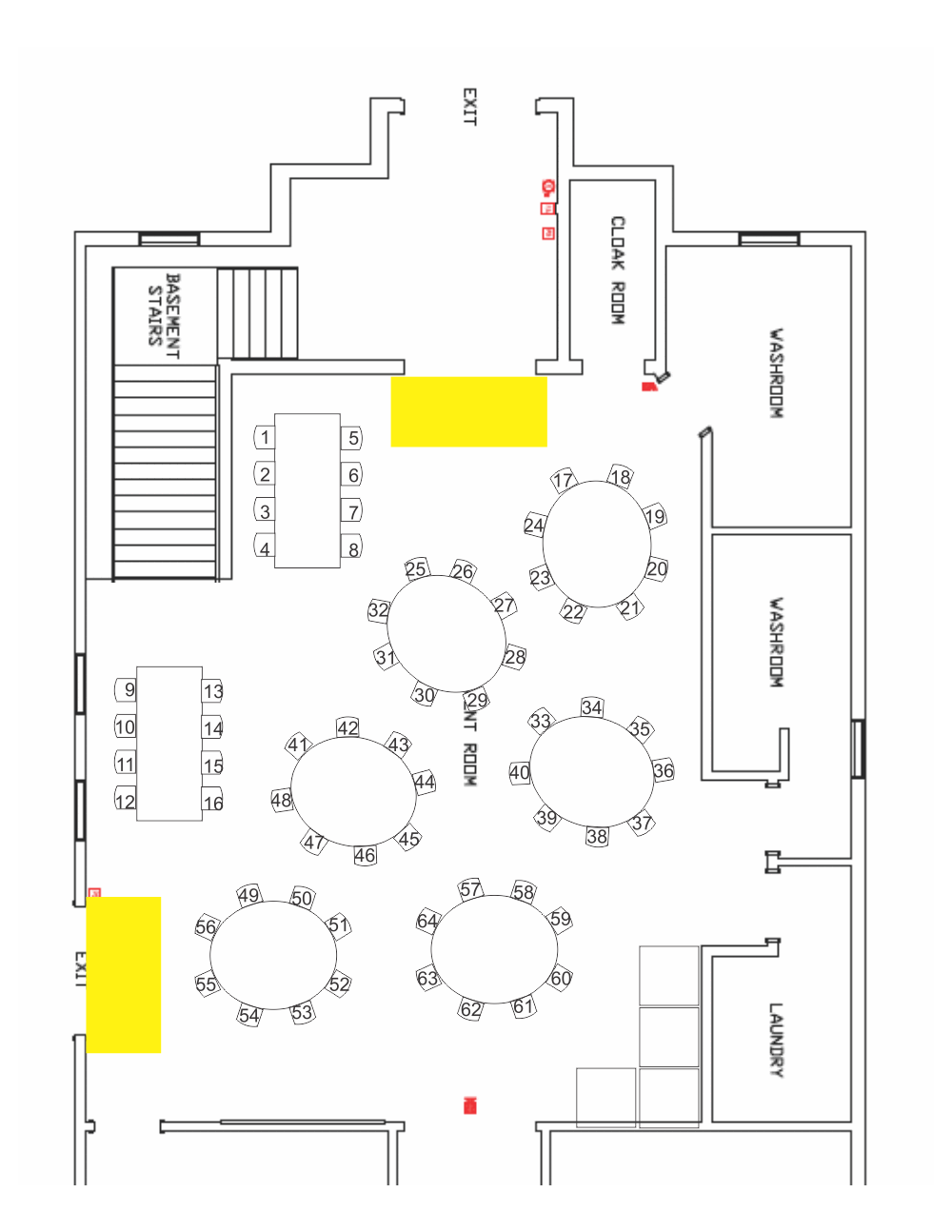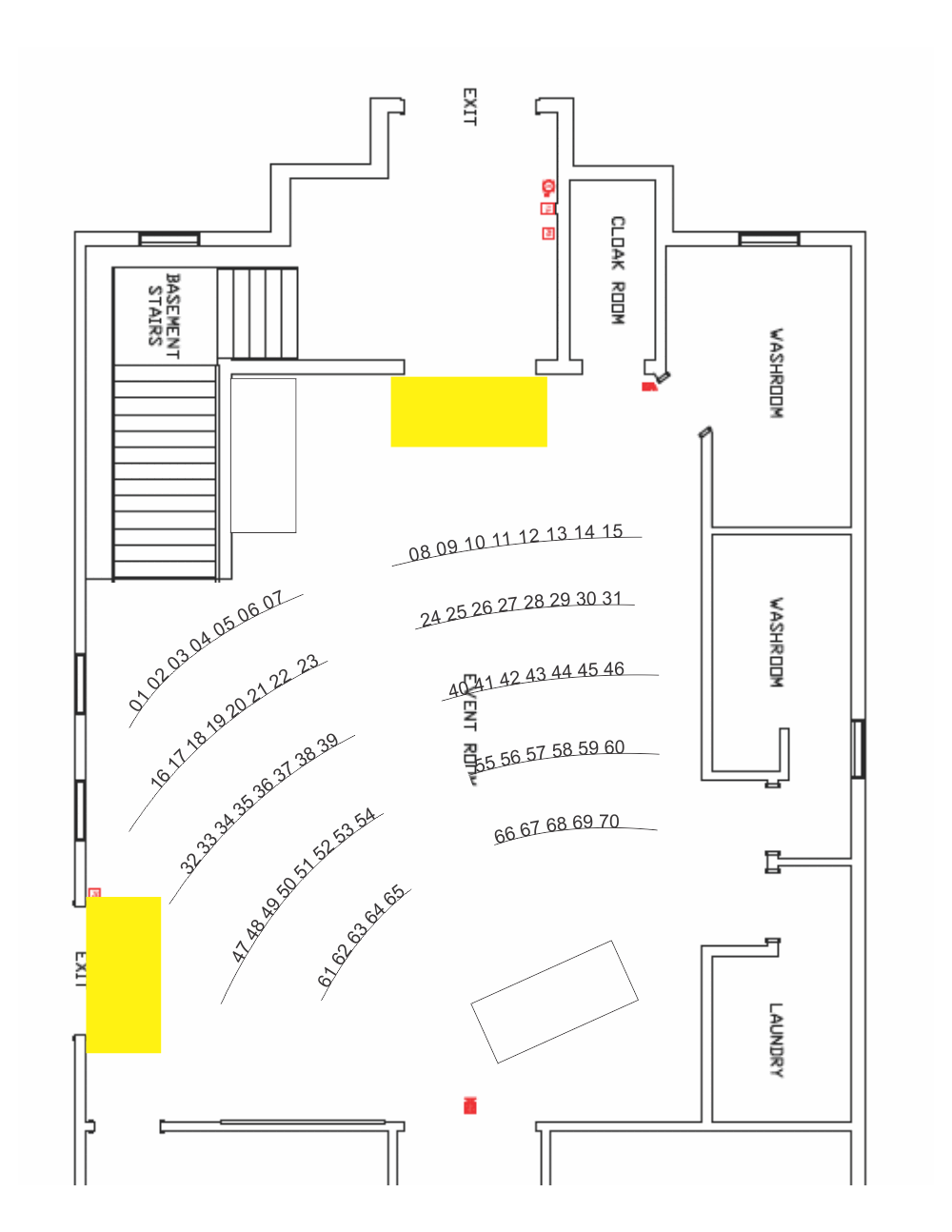SEATING PLANS
Both the Ianni Performance Hall and our Event Room have very flexible seating arrangements. We offer a number of layouts that can serve your audience effectively. Choose from one of our suggestions presented here or create your own. Contact us for details.
IANNI PERFORMANCE HALL
|
Ianni Performance Hall laid out with 105 seats. Ideal for plays, concerts, lectures, etc.
|
Ianni Performance Hall laid out with
99 seats and a carpeted area in front of the stage for kids to sit on. Great for presentations aimed at children. |
Ianni Performance hall laid out with 80 seats with tables. Ideal for meetings, conferences, parties, and more.
|
The stage can hold a capacity of 58 people regardless of how the seats and/or tables are laid out on the floor.
EVENT ROOM
|
Event room laid out with five tables
for a capacity of 40 people. Ideal for small to medium sized gatherings. |
Event room laid out with eight
tables for a capacity of 64 people. Ideal for larger gatherings. |
Event room laid out with 70 chairs. Ideal
for meetings, presentations, lectures, etc. where tables for patrons are not needed. |

