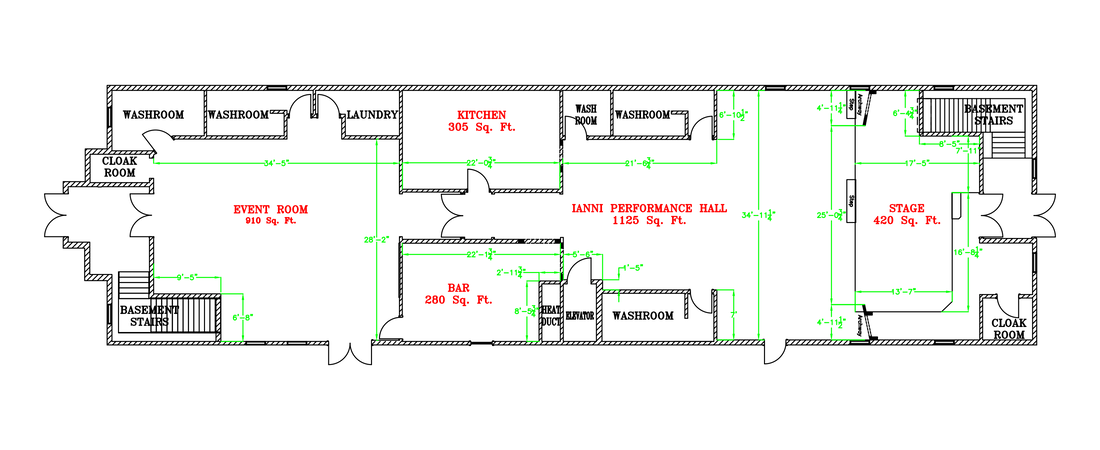SPECIFICATIONS
EVENT ROOM
FLOOR SPACE: 910 square feet
MAXIMUM DEPTH: 34' 5"
MAXIMUM WIDTH: 28' 2"
MAXIMUM CAPACITY: 84 people
PUBLIC WASHROOMS: Ladies' and men's.
OTHER: Cloakroom, upright acoustic piano, custodial room with a washer and dryer.
Access to house lighting is from the bar.
EVENT ROOM
FLOOR SPACE: 910 square feet
MAXIMUM DEPTH: 34' 5"
MAXIMUM WIDTH: 28' 2"
MAXIMUM CAPACITY: 84 people
PUBLIC WASHROOMS: Ladies' and men's.
OTHER: Cloakroom, upright acoustic piano, custodial room with a washer and dryer.
Access to house lighting is from the bar.
IANNI PERFORMANCE HALL
FLOOR SPACE: 1,125 square feet
MAXIMUM FLOOR DEPTH: 43' 1½"
MAXIMUM FLOOR WIDTH: 34’ 11¼”
STAGE SPACE: 420 square feet
TOTAL STAGE WIDTH: 31’
MINIMUM DEPTH: 13’ 7"
MAXIMUM DEPTH: 17’ 5”
MAXIMUM WING WIDTH: 4’ 11¼”
BACKSTAGE: Includes an alcove which can be used for a props table, seating for actors and crew, storage, etc. It also includes a small cloakroom which can be used as a dressing room and/or more storage.
LOADING AREA: Located at the back of the building at floor level. Access is from a wheelchair ramp.
A small freight elevator is located at the back of the room which can be used to bring large and/or heavy items to and from the basement.
MAXIMUM CAPACITY: 114 people on the floor, 58 people on the stage.
PUBLIC WASHROOMS: Ladies’, men’s, and accessible.
All windows have removable blinds.
Access to house lighting is from the bar.
Info about technical specifications is forthcoming.
IANNI PERFORMANCE HALL
FLOOR SPACE: 1,125 square feet
MAXIMUM FLOOR DEPTH: 43' 1½"
MAXIMUM FLOOR WIDTH: 34’ 11¼”
STAGE SPACE: 420 square feet
TOTAL STAGE WIDTH: 31’
MINIMUM DEPTH: 13’ 7"
MAXIMUM DEPTH: 17’ 5”
MAXIMUM WING WIDTH: 4’ 11¼”
BACKSTAGE: Includes an alcove which can be used for a props table, seating for actors and crew, storage, etc. It also includes a small cloakroom which can be used as a dressing room and/or more storage.
LOADING AREA: Located at the back of the building at floor level. Access is from a wheelchair ramp.
A small freight elevator is located at the back of the room which can be used to bring large and/or heavy items to and from the basement.
MAXIMUM CAPACITY: 114 people on the floor, 58 people on the stage.
PUBLIC WASHROOMS: Ladies’, men’s, and accessible.
All windows have removable blinds.
Access to house lighting is from the bar.
Info about technical specifications is forthcoming.
BAR
FLOOR SPACE: 280 square feet
MAXIMUM DEPTH: 22’ 1¾”
EQUIPMENT: Two single sinks, two double sinks, industrial dishwasher, microwave, commercial double door refrigerator, chest freezer.
Window access to both the Event Room and the Ianni Performance Hall are at either end of the room.
Shown here is a full plan of the top floor. To download a PDF of this image, hit this link.


